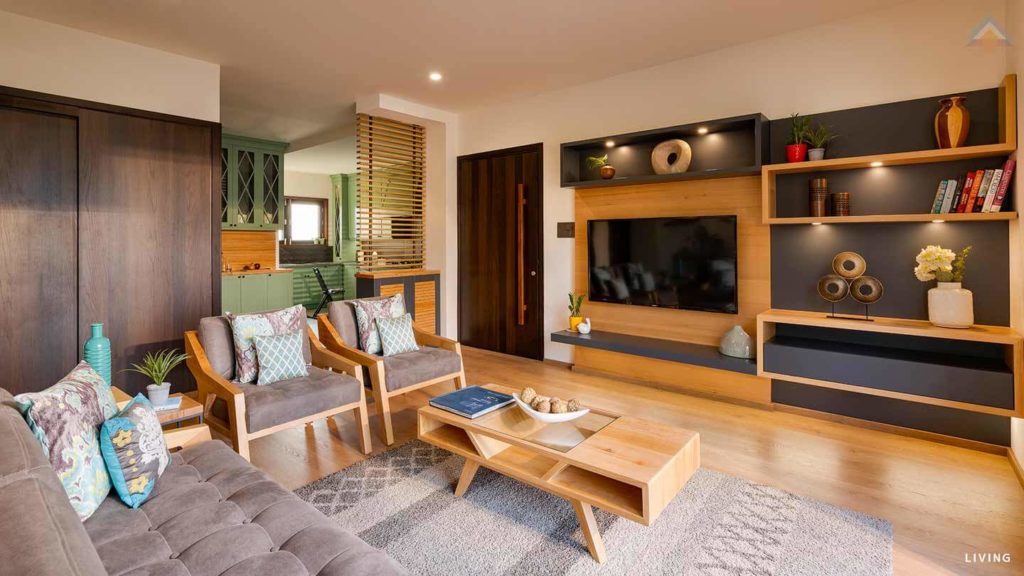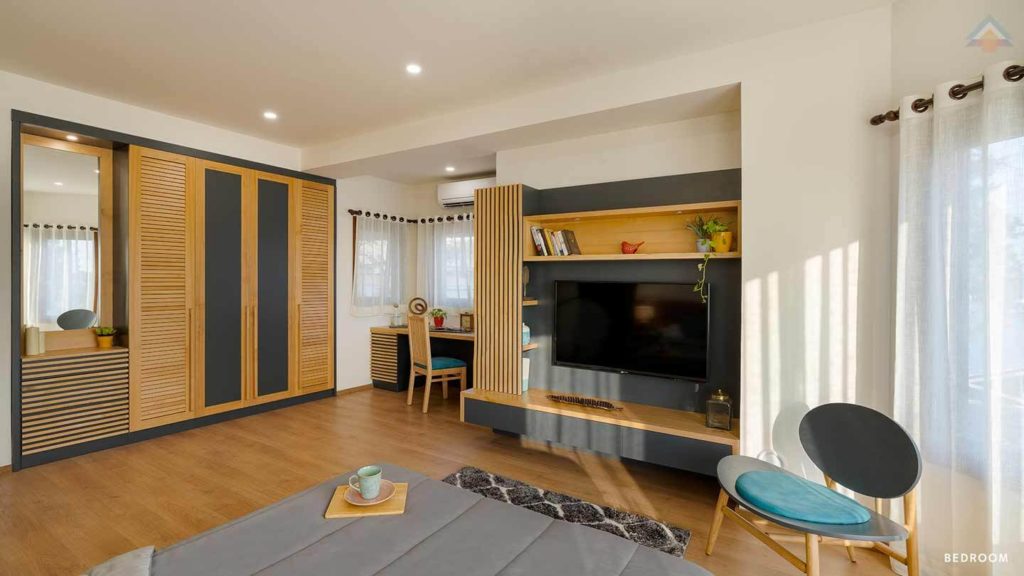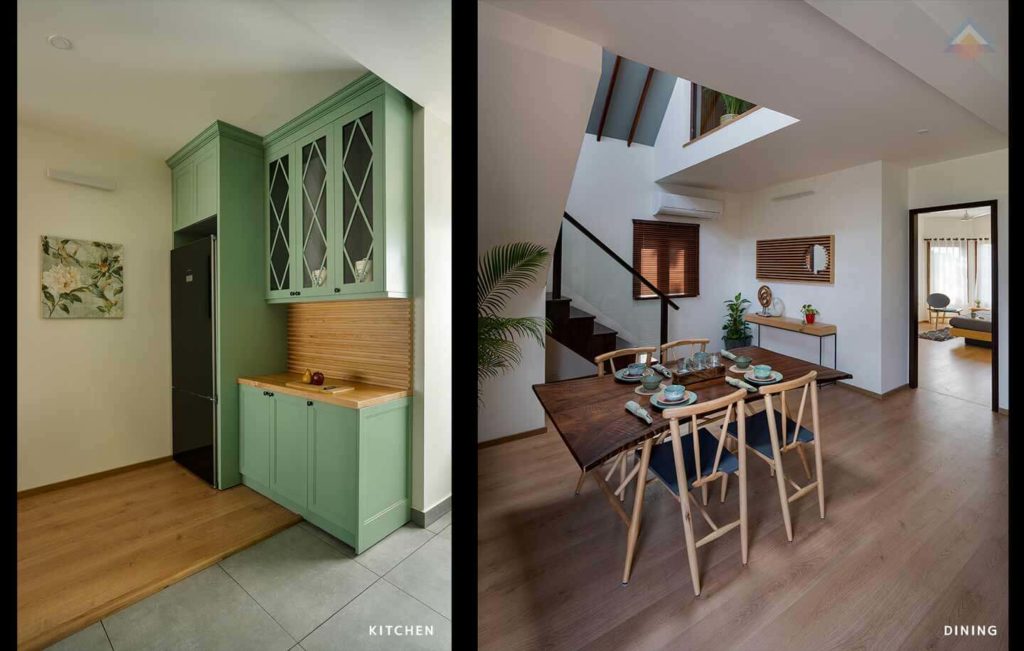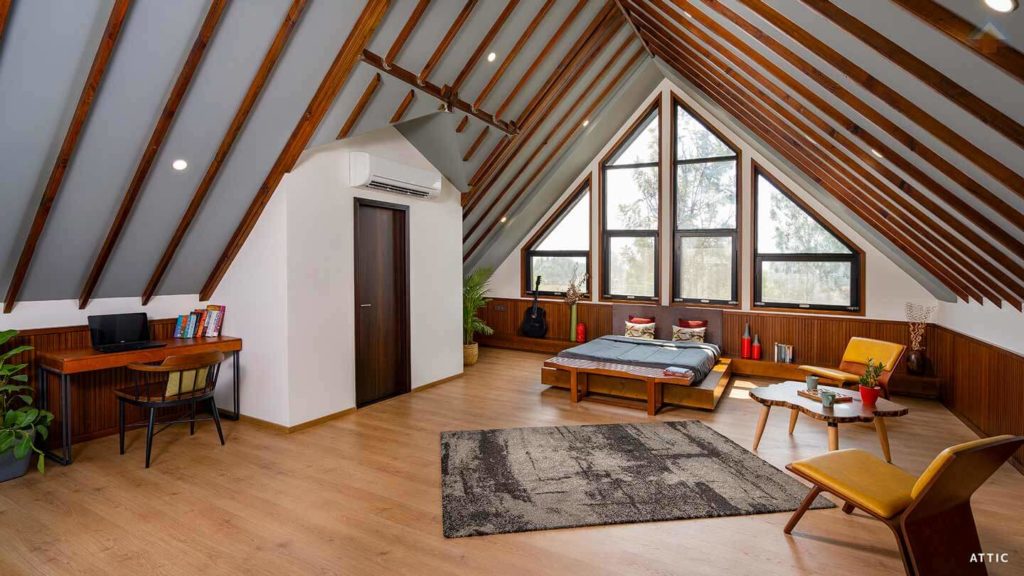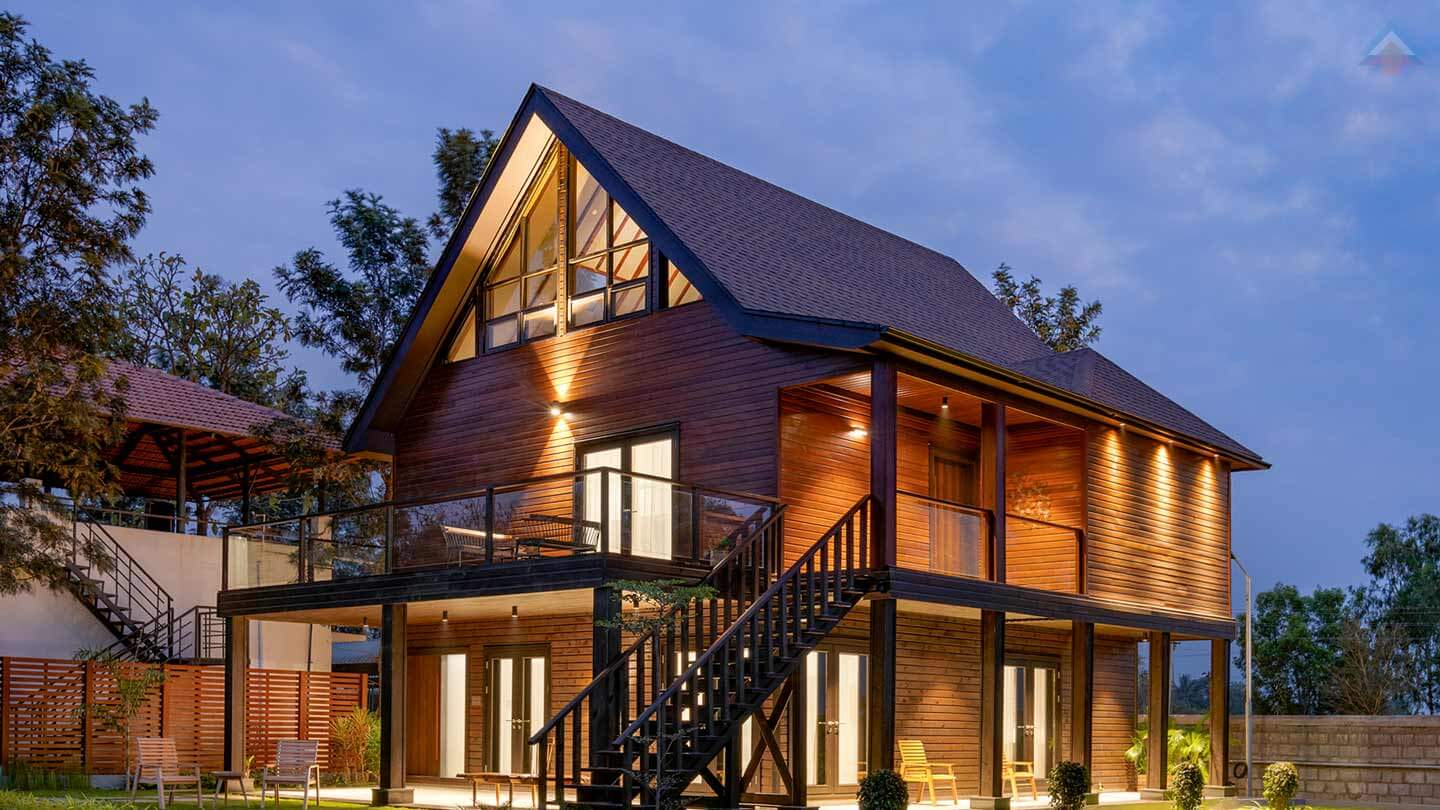
First Ever North American Style
Wooden (WFC) House
Manufactured & Built In India By
Pyramid Timber Associates
ADVANTAGES OF WOOD-FRAME CONSTRUCTION
Wood-frame construction can incorporate dimension lumber, engineered wood products and structural wood panel sheathing into wall, floor and roof assemblies that are robust, economical and fast to build. Current wood-frame technology is the result of many years of development and improvement and extensive research by the National Research Council, Canada Mortgage and Housing Corporation, industry and others.
Like any other building system, wood-frame construction requires reasonable care in its design and construction to provide lasting shelter, comfort and safety.
Walkthrough
Fast and easy to build & renovate
Durable
Built from a renewable resource
A natural insulator that is easy to insulate to minimize heating and cooling costs
Strong, light and flexible using basic tools and fasteners
Easily tailored to the range of wind, snow, heat and rain loads found throughout the world
Easily reinforced to withstand extreme wind & earthquake loads
Adaptable to all climates ranging from hot and humid to extremely cold climates and able to meet or exceed code-established levels of fire safety and sound control
Built-Up Area Details
- Foot Print:
28 ft x 32 ft (896 Sqft)
8.5 m x 9.75 m (82.9 Sqm) - Ground Floor:
896 Sqft (82.9 Sqm) - Main Floor:
1008 Sqft (93.64 Sqm) - Loft:
932 ft - Ground Floor covered terrace:
340 Sqft (31.5 Sqm) - Main floor decks:
Covered: 5 ft x 16 ft (80 Sqft) 1.5 m x 4.8 m (7.5 Sqm)
Open: 10 ft x 28 ft (280Sqft) 3 m x 8.5 m (25.5 Sqm) - Total area (including covered terraces and decks)
3536 Sqft (328.50 Sqm)
Apprx Cubic Metre Of Wood Used
- Solid Wood
35m³ - Panel Products (OSB & LVL)
8.55m³ - Siding:
Pine 2.45m³
Western Red Cedar 2.73m³
Service Life
- Minimum: 50 years
- Expected: 100+ years
Construction Details
Earthwork

Termite treatment for soil

Concrete platform

Vapor Barrier

Termite spray on wood

Rockwool insulation

Kerakoll Waterproofing

Tyvek Wrap

Siding Installation

Foundation
- Reinforced concrete slab
- Apprx weight of foundation: 54,000 lbs (27 Ton)
- Apprx weight of finished house (incl finishing): 75,000 lbs (37.5 Ton)
- Total: 129,000 lbs (64.5 Ton)
Exterior Wall Makeup:
- Exterior Walls: Total finished wall thickness 200 mm
- Interior Walls: Total finished wall thickness 115 mm
Construction grade SPF (Mix of Spruce, Pine, Fir) 38 mm x 140 mm framing from Canada, Structural grade 12 mm OSB (Oriented Strand Board) from Canada applied directly to the 38 mm x 140 mm framing members on the exterior and 12 mm Saint Gobain, Gypsum Board on the Interior. With the cavities between framing members filled with R 22 Rockwool, batt insulation.
Comparison: (R value is a measure of resistance to heat flow through a given thickness of material)
- R-value of Rockwool insulation between 3.3 – 4.2 per inch
- R value of Concrete 0.10 – 0.20 per inch. SPF-1.41 per inch
Air Barrier
Tyvek house wrap
Rain Screen
12 mm air space behind siding
Siding
Bottom 22 mm Pine
Top 15 mm Canadian Western Red Cedar
Roofing
Asphalt shingles (25 year guarantee)
Apprx weight 125 lbs per m2
Protection Against Moisture & Termite
Alkaline Copper Quaternary (ACQ) and Copper Azole (CA) is used for residential wood products. Corrosion-resistant fasteners such as those that are hot-dip galvanized or made of stainless steel is used with treated wood.

